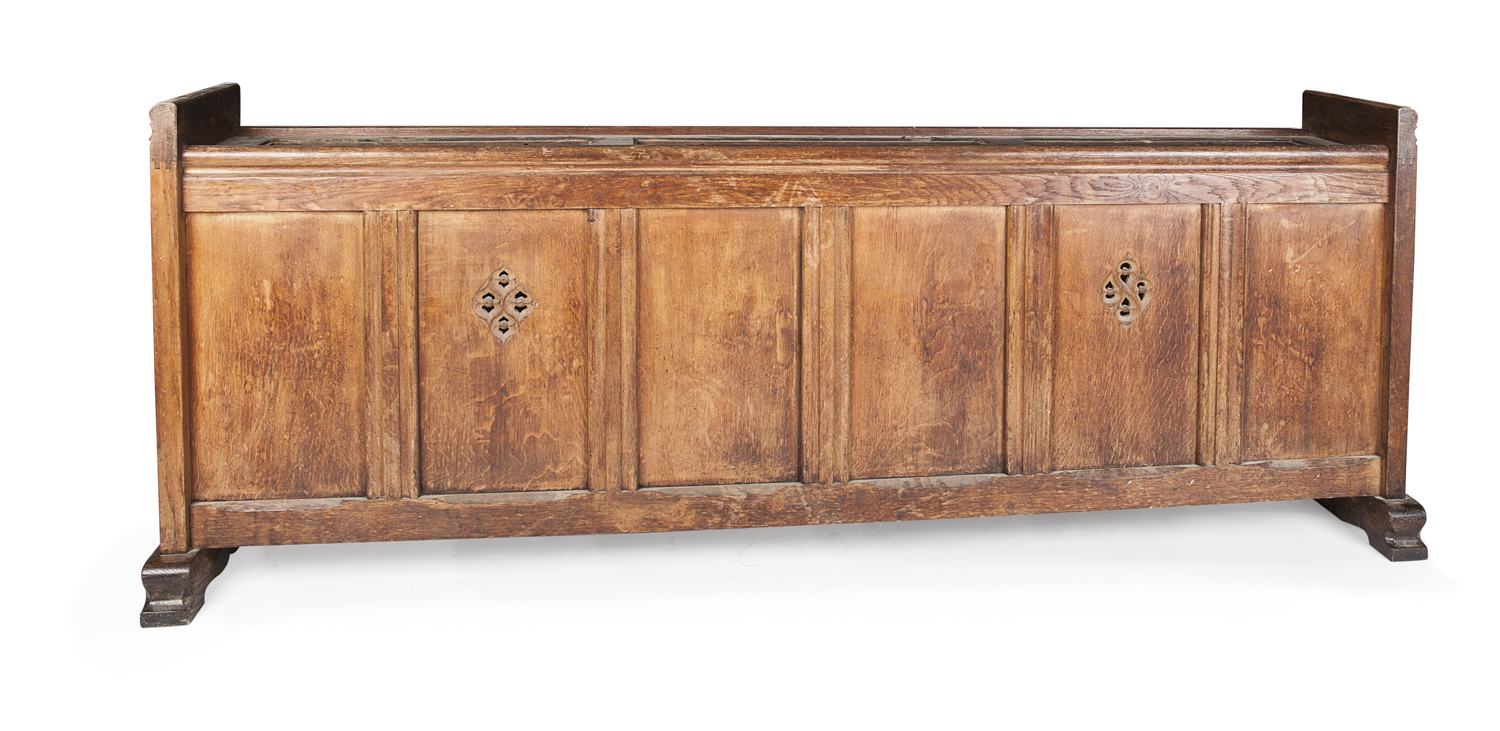SIR ROBERT LORIMER (1864-1929)
PAIR OF OAK RADIATOR COVERS, CIRCA 1925
£500
Auction: 13 August 2014 at 12:00 BST
Description
each of rectangular section, with fielded panels to the front, with two pierced lozenge shaped vents, carved with foliate and floret motifs, the panelled ends with characteristic pad feet, the top with apertures for brass grilles (2)
Dimensions
222cm long, 95cm high, 41cm deep
Footnote
Provenance: St John's Kirk, Perth
Literature: Savage, Peter 'Lorimer and the Edinburgh Craft Designers' London 2005, pp. 133, 142, 177, illus pl. 286, 288 and fig. 122
Note: St John's Kirk or the Church of St John as it was known, is the oldest standing building in Perth, and one of the most important parish churches in Scotland. It was first mentioned in 1126, although the original building was completed by 1241, when the Kirk was dedicated by the Bishop of St Andrews. It has undergone many alterations since then and its restoration from 1923-1929 by Sir Robert Lorimer was to be its most comprehensive. It was begun as a memorial to the men of Perthshire who had fallen in the First World War. The money was raised by 'The People's Million Penny Fund', by private subscription and by Lord Forteviot amongst others.
The church, with the squat simplicity of a Celtic cathedral not unlike Iona, had been much altered at the Reformation and the interior partitioned. Lorimer had the interior stripped, various piers and windows restored and the roof of the nave was renewed as an oak barrel vault with painted panels and plaques.
The wood furnishings Lorimer provided for the church reflected the horizontal emphasis of the architecture. The stall are less vertical than in the Thistle Chapel for example, and the pulpit, said to have been a reproduction of John Knox's, is to Lorimer's design.
More recently the ambitious St John’s Kirk “Vision for the Future” project has resulted in a £2.8million remodelling by LDN architects who were asked to develop 'proposals to allow the Kirk to adapt to changes of worship relevant to the times and maximise it’s potential as a major historic civic building with a large flexible area.' This plan has led to the removal of certain additions that 'detract from Lorimer’s work of the 1920s and the existing structure, while making a series of carefully detailed timber and glass interventions'. The said additions from Lorimer's original scheme are the lots included here.

