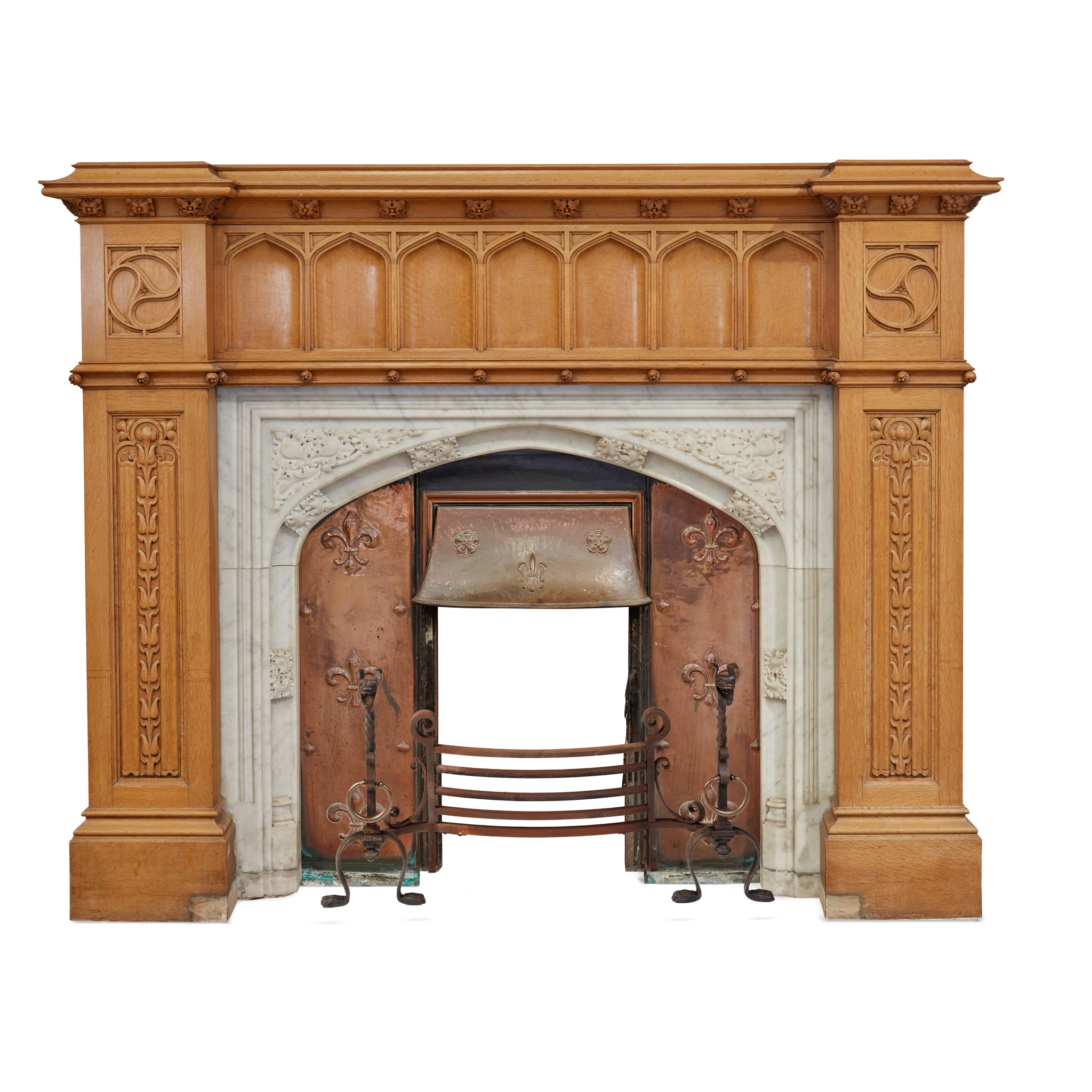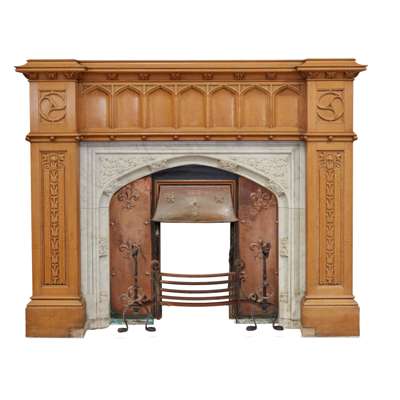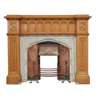
Lot 239

LARGE GOTHIC REVIVAL OAK AND WHITE MARBLE FIRE SURROUND
CIRCA 1830


Auction: Day One: 17 May 2023 | From 11:00
Description
the white oak surround of inverted breakfront outline, the moulded shelf marked with carved roses over an architectural Gothic arch frieze flanked by trefoil tracery panels, the outer supports with stylised tulip and linen fold panels on moulded plinth bases, the arched white marble insert carved with stylised leaf and flower motifs within deep moulded borders, fitted with a later copper hood and side panels embossed with fleur-de-lis, with a cast iron fire grate with wrythen stems and dragon head finials
Dimensions
214cm wide, 175cm high, 33cm deep overall; inside 109cm x 109cm
Provenance
Provenance: Kilmaron Castle, Fife, until removed prior to demolition in the 1960s. After which installed in another private house in Fife until removed by the current owner.
Footnote
Note: Kilmaron Castle, outside Cupar in Fife, was built circa 1820 for Sir David Baxter, the Dundee textile manufacturer. Designed by the prominent Scottish Architect James Gillespie Graham, Kilmaron was a large castellated three storey mansion built in the Gothic Revival style, who was influenced by the work of Augustus Pugin. The style was favoured by the architect and he was particularly adept with it. Graham's designs for other country houses in the Gothic style include Duns Castle, Crawford Priory, Torrisdale Castle, and Cambusnethen Priory, all of which relate to the scheme employed at Kilmaron. In 1838 Graham was responsible for the fantastically remodelled Gothic interiors of Taymouth Castle. Like many Scottish country houses, the 20th century was not kind to Kilmaron Castle, with it eventually falling derelict by the 1970s. Deemed unsafe and beyond saving, it was stripped of its interiors blown up in 1985.

