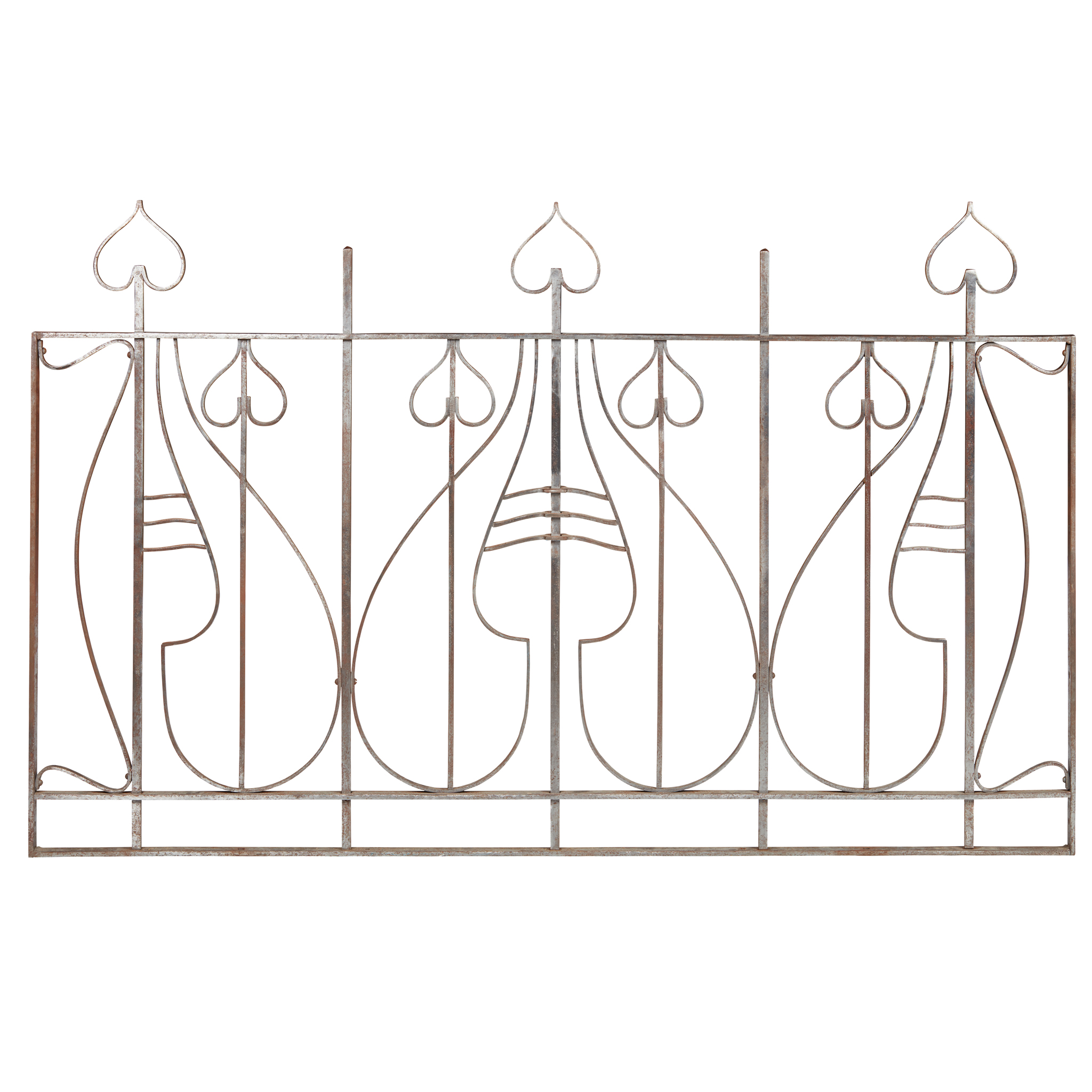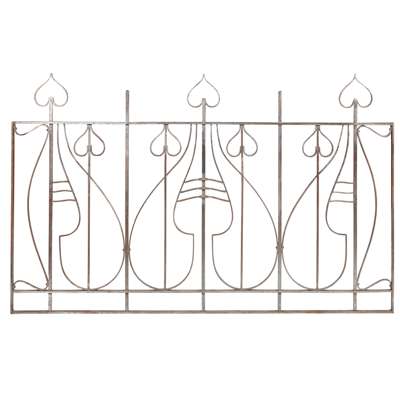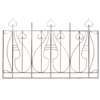
Lot 465

HONEYMAN, KEPPIE & MACKINTOSH, GLASGOW
SECTION OF RAILING FOR 518 SAUCHIEHALL STREET, GLASGOW, 1903-4


Auction: Day Two inc FL Griggs : A Cotswold Legacy | Lots 334 to 654 | Thursday 16th October from 10am
Description
wrought steel
Dimensions
176.7cm wide, 113cm high, 4cm deep
Footnote
Literature: www.mackintosh-architecture.gla.ac.uk
This section of wrought iron railing was originally part of the interior fittings at 518 Sauchiehall Street, Glasgow, designed by Honeyman, Keppie & Mackintosh in 1903-4 for the photographers T. & R. Annan & Sons. The curvilinear Glasgow Style railings are the most striking feature of the interior, and which run between the columns in front of the lift and stairs. Although completely different in style from the unexecuted lift enclosure designed by Charle Rennie Mackintosh in May 1903 for 137–143 Sauchiehall Street, the railings appear to be contemporary with the building and so presumably designed by the firm for the interior scheme. Mackintosh also appears to have had some involvement as a drawing of the Sauchiehall Street elevation is thought to be in his hand. The job-book entry suggests the railings were supplied by A. & P. Steven as part of their contract for the lifts. Also involved in the project was George Walton who supplied decorating and furnishings.

