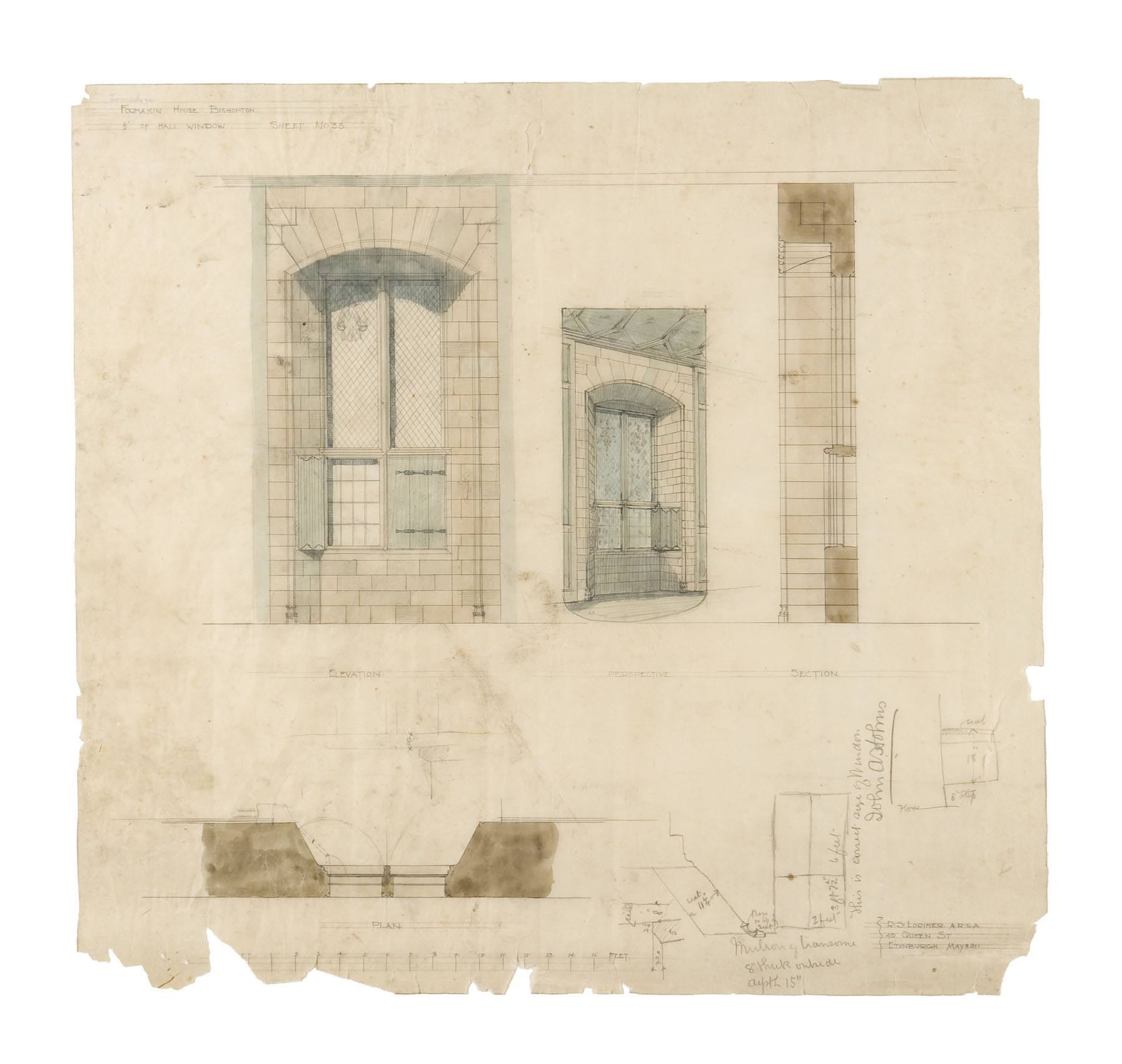SIR ROBERT LORIMER
FORMAKIN HOUSE, BISHOPTON
£688
Auction: 14 April 2010 at 12:00 BST
Description
drawings for a window, signed and dated 'May 1911', pencil and watercolour
Dimensions
50cm x 53cm (19.5in x 21in) and another by the architect studio, of a plan for Formakin House (2)
Footnote
Literature: Myers, Mary Country Life Article, 5th August 1999 Volume: CXCIII
Note: Formakin lies twenty miles to the west of Glasgow, in rolling countryside above the River Clyde, a seemingly immaculate example of 17th-century design, but infact designed by the eminent Arts & Crafts architect and designer Sir Robert Lorimer between 1903-11.
The house was commissioned by the son of a Lanark cotton manufacturer, John Augustus Holms, who had made his fortune on the Glasgow Stock Exchange during the city's late-Victorian golden age. Holms took his time realising his dream project and work didn't start on the house until 1912. Lorimer called the house the best 17th century he had ever done. The Z-plan mansion with red sandstone dressings and stone-slabbed roof has two-stories rising to four with turret stairs, a hall with minstrels' gallery and magnificent fireplace and decorative dormer heads and other detailing derived from Kellie Castle in Fife and Edzell Castle in Angus.
The following year Holms fell into financial difficulties and the project was abandoned. Holms died with massive debts in 1938 and by the 1970s every building at Formakin was abandoned and the gardens were a wilderness. It was not until the 1980s that Formakin's future was assured when the developer Kit Martin restored and converted the house and outbuildingsinto homes.
The current lot comprises a sheet drawings for a mullioned window, with some alterations and annotations, possibly by Lorimer himself and a second sheet, presumably drawn by Lorimer's office, of the Formakin Hunt Stables drain plan.

